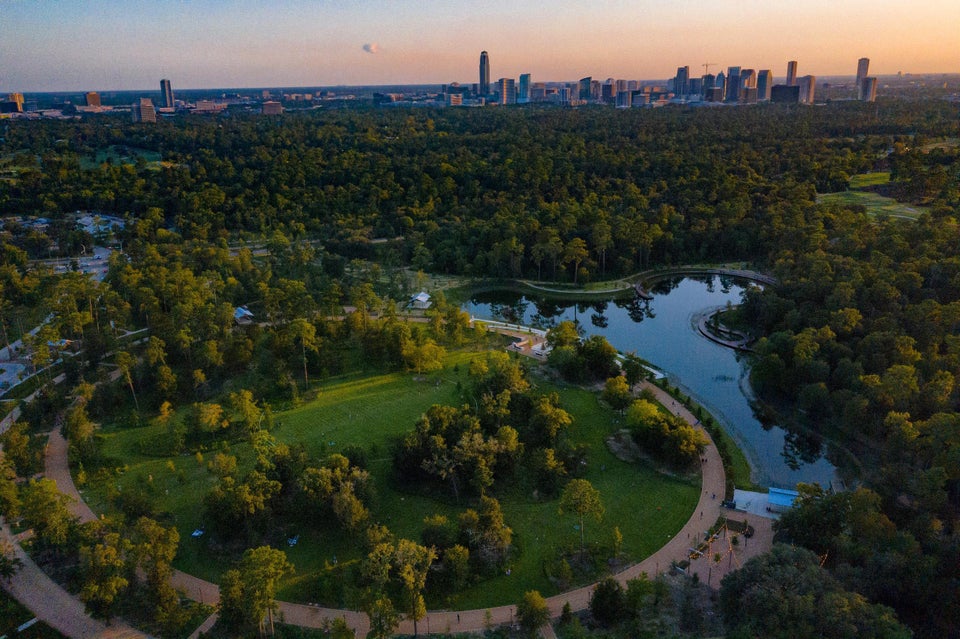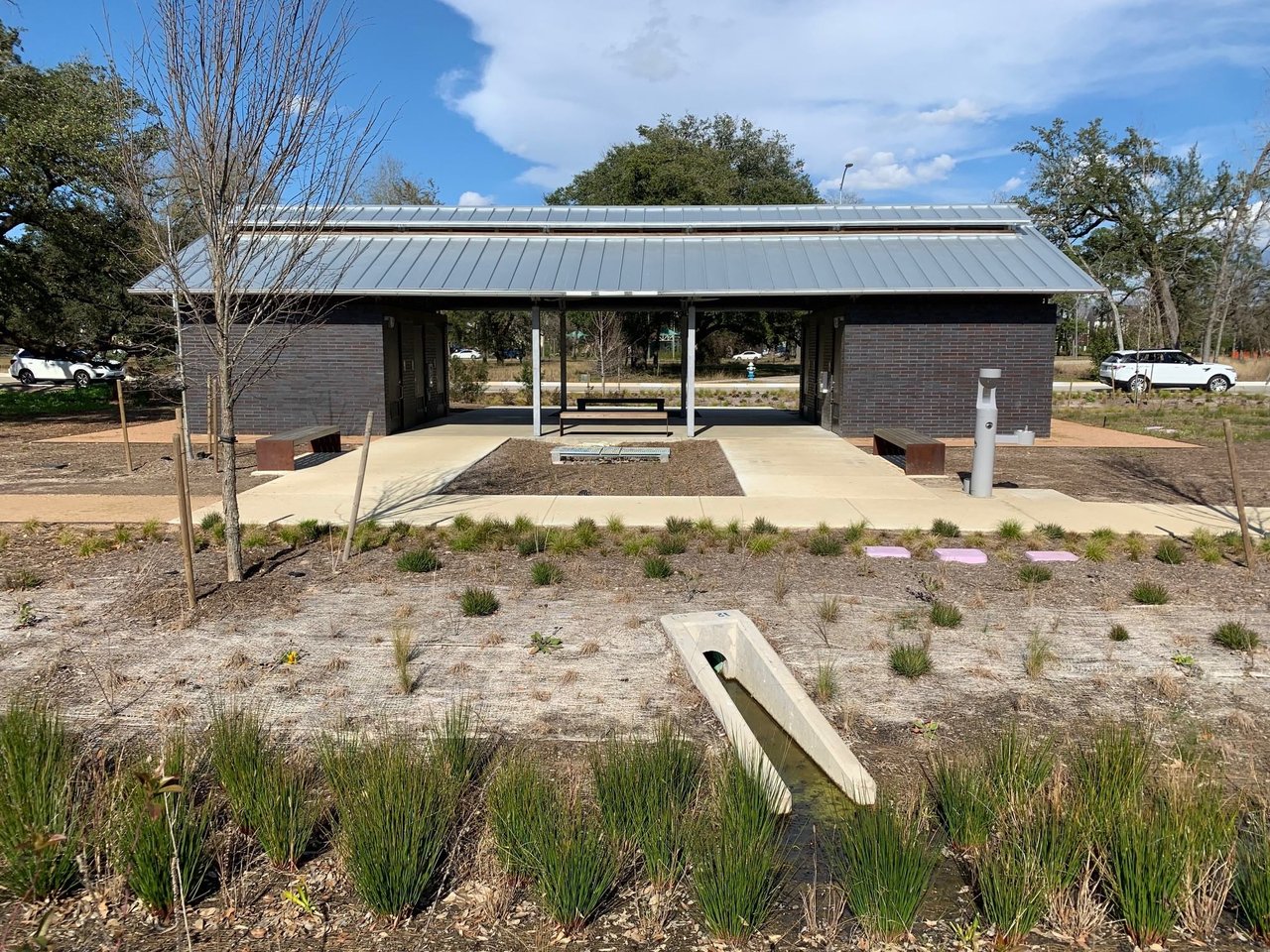Memorial Park Eastern Glades

Clay Family Eastern Glades reclaims 100 acres of previously inaccessible parkland. This project significantly expands picnicking; adds new parking and restrooms; establishes 5 ½-acre Hines Lake and wetlands; provides trails, boardwalks and opportunities to experience and learn about natural habitat systems; and honors the Park’s military history. Inspired by the original 1930s Master Plan for Memorial Park by landscape architects Hare & Hare, the Eastern Glades provides something for everyone – from runners on the Seymour Lieberman Trail to picnicking families to students of ecology and those interested in Houston’s and the nation’s cultural history.
This is the first major project of the Ten-Year Plan, which enables the Conservancy to accelerate the design and construction of significant components of the Memorial Park Master Plan and was made possible by a $70-million catalyst gift from the Kinder Foundation. Execution of the Ten-Year Plan is overseen by the Memorial Park Standards Committee, a partnership comprised of Houston Parks and Recreation Department, the Kinder Foundation, Memorial Park Conservancy and Uptown Development Authority.

Chamberlin's roofing crew worked hard with general contractor Tellepsen to install flashing and sheet metal along with metal roof panels on the Easter Glades' pavilion. Green infrastructures were installed to slow the path of runoff within the park. Rain falling on the pavilion roof drains into rain gardens below to support native wetland vegetation before entering the roadside bioswales.
Meanwhile, rainfall hitting pavement in Eastern Glades flows across the roadways and parking lots, picking up possible pollutants on its path to the bioswales. These swales are lined with native vegetation, slowing the water, filtering pollutants out of the runoff, and promoting infiltration into the ground below. As stormwater leaves these swales it will travel through underground pipes to the coming Eastern Glades pond where it will be further filtered and cleaned by wetland vegetation before flowing into a tributary to Buffalo Bayou. When fully complete, Eastern Glades will have four rain gardens draining the restroom and picnic pavilions with the metal roof panels, 2,300 linear feet of bioswales and a five-acre pond with approximately one acre of wetlands to enhance the quality of stormwater runoff.
Chamberlin's Sheet Metal Services
Subscribe Today!
Stay-in-the-know and subscribe to our blog today!