Unexpected Challenges Call for Creative Solutions
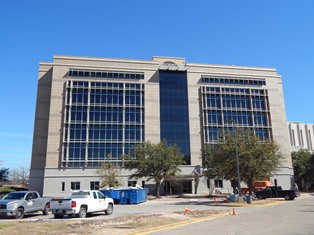
There is no doubt that multiple challenges will arise during the restoration of a building. What makes all the difference is how the issues are resolved. On one hand, there is the option to take the easy way out in order to get the job done quickly. On the other is the chance to put skills to the test and tackle the challenge head on, which is the route Chamberlin strives to take every time.
Facade Failure
The Robert D. Moreton building was built in 1989 to serve as the Department of State Health Services in Austin, Texas. This seven-story structure began experiencing major exterior issues just a decade after construction. The 50,000 pound precast panels on the exterior shell of the building were expanding and cracking, causing serious problems for the tenants of the building. There was no question it was necessary for the Moreton facility to undergo a complete facade renovation.
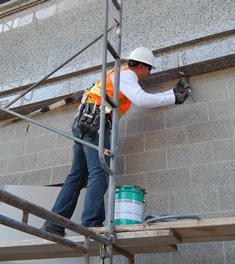
In 2010, three years before the complete restoration would take place, Chamberlin cut-out and recaulked joint sealants that were damaged as a result of the bowing and expanding panels. To further help the temporary solutions, a sealer was installed on the cracking precast until the recladding of the building could occur. Roughly 24 years after construction, the Robert D. Moreton Building began the full façade renovation it had been needing. Due to the relationship with the owner, Texas Facilities Commission, and the previously completed remedial work, Chamberlin was awarded the waterproofing scope by General Contractor Satterfield and Pontikes Construction.
Scope of Work
In the summer of 2013, Chamberlin began their work by treating all sheathing joints at the exterior gypsum. While prefinished aluminum metal flashing was installed at the window openings, Chamberlin installed pre-formed silicone strips to close the cavity and provide a warrantable tie-in for the impermeable air barrier system. These installations allowed the building to be dried-in, which made it possible for interior construction to begin.
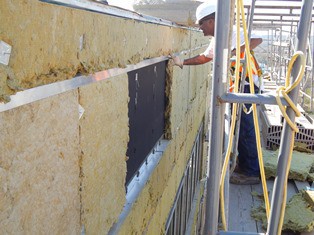 Overcoming Challenges
Overcoming Challenges
Once an impermeable air barrier was installed on all sheathing, a total of 38,000 square feet, a three-inch mineral wool insulation was installed in the cavity behind the granite panels on the lower two levels. This allowed the process to begin for Chamberlin and the masonry contractor to sequence their work in order to complete the exterior. Working side-by side on five stories, the mason installed a z-girt followed by Chamberlin’s mineral wool insulation. The mason then installed the vertical framing member, followed by Chamberlin’s installation of custom-made through-wall flashing. Through-wall flashings were installed at every 12 feet of the mason’s terra cotta, which made working closely with the mason an understatement. This procedure made completing the scope very challenging as timing of certain installations were dependent upon the other contractor.
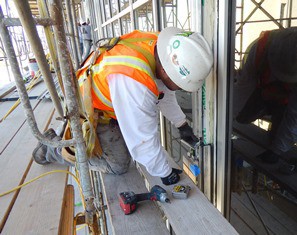 The custom-made through-wall flashing was a challenge in itself. Given the previous condition of the building and the designed terra cotta cladding, the distance from the face of the terra cotta to the dens glass beneath varied throughout the building, requiring each through-wall flashing to be measured and customized accordingly in order to tie-in to the vertical framing consistently. This was not only a skillful task but also one that was time consuming and required careful attention to detail. The installation of a through-wall flashing requires the utmost quality work in order to correctly transport water that gets behind the terra cotta directly to the drip edge and out of the building. To finish their scope of work, Chamberlin installed a custom sheet metal cap on the parapet of the roof, and caulking in between the terra cotta and the cap once complete.
The custom-made through-wall flashing was a challenge in itself. Given the previous condition of the building and the designed terra cotta cladding, the distance from the face of the terra cotta to the dens glass beneath varied throughout the building, requiring each through-wall flashing to be measured and customized accordingly in order to tie-in to the vertical framing consistently. This was not only a skillful task but also one that was time consuming and required careful attention to detail. The installation of a through-wall flashing requires the utmost quality work in order to correctly transport water that gets behind the terra cotta directly to the drip edge and out of the building. To finish their scope of work, Chamberlin installed a custom sheet metal cap on the parapet of the roof, and caulking in between the terra cotta and the cap once complete.
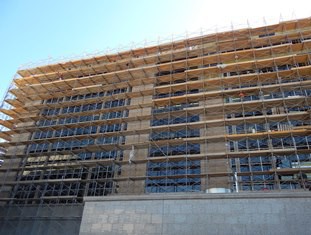 Majority of the work took place on scaffolding around the exterior skin so it was a must that Chamberlin ensure the platform was fully planked. It is an OSHA requirement to be tied-off any time the chest cavity is beyond the scaffolding. What most people would consider a minor safety concern, Chamberlin treats as a serious safety precaution.
Majority of the work took place on scaffolding around the exterior skin so it was a must that Chamberlin ensure the platform was fully planked. It is an OSHA requirement to be tied-off any time the chest cavity is beyond the scaffolding. What most people would consider a minor safety concern, Chamberlin treats as a serious safety precaution.
Chamberlin undertook this job with the drive for quality work they are known for. Overcoming many obstacles, Chamberlin found innovative solutions to get the job done productively and safely. The Robert D. Moreton Building’s façade was fully restored, allowing the building many more years to serve the people of Austin. The three cornerstones of Chamberlin’s success – safety, quality and productivity – were evident on the project.
Subscribe Today!
Stay-in-the-know and subscribe to our blog today!