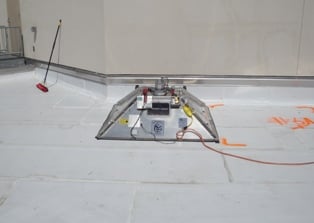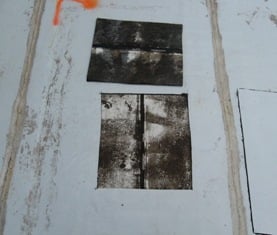Roof Uplift Testing: Know the Parameters & Use the Information Wisely

- By: Jerry L. Abendroth RRO, RRC, CDT, CSI
- Principal and President
Building Exterior Solutions, LLC
Factory Mutual (FM) Global Insurance Company recommends that field uplift testing be conducted for most adhered roofing systems in the hurricane prone regions of the United States and the Caribbean. Although this test procedure simulates the laboratory test, there is much controversy regarding the use of the test in the field and the variables which can affect test results.
Test Methods
FM Loss Prevention Data Sheet 1-52 (FM 1-52), “Field Uplift Tests,” provides for two methods of testing wind uplift resistance: the negative pressure test and the bonded uplift test. The negative pressure test utilizes a five foot by five foot dome that is placed over the roofing membrane surface. Negative pressure is then applied to the dome starting at an initial pressure of 15 pounds per square foot (psf). The pressure is increased in increments of 7.5 psf with each increment held for one minute until 1.5 times the design test pressure is reached or failure occurs. A deflection bar positioned in the center of the chamber measures upward deflection of the roof membrane. This test is sometimes referred to as the “bubble test.” In years past, the test was often conducted using a durable skylight dome. In recent years, test pressures have been increased substantially requiring the use of negative pressure domes constructed of stronger materials.
 The FM negative pressure test is based, at least partly, on American Society for Testing and Material’s (ASTM) E907, “Standard Test Method for Field Testing Uplift Resistance of Adhered Membrane Roofing Systems.” The two tests are similar however there are some significant differences. FM recommends that the chamber be placed “between roof supporting beams or joists (where practical), except when testing roofs on pre-cast concrete roof decks, in which case locate the test site over the joints in the pre-cast concrete deck.” ASTM E907 does not include placement in their test discussion, but they do indicate that roof surface stiffness may be influenced by the roof deck and framing stiffness.
The FM negative pressure test is based, at least partly, on American Society for Testing and Material’s (ASTM) E907, “Standard Test Method for Field Testing Uplift Resistance of Adhered Membrane Roofing Systems.” The two tests are similar however there are some significant differences. FM recommends that the chamber be placed “between roof supporting beams or joists (where practical), except when testing roofs on pre-cast concrete roof decks, in which case locate the test site over the joints in the pre-cast concrete deck.” ASTM E907 does not include placement in their test discussion, but they do indicate that roof surface stiffness may be influenced by the roof deck and framing stiffness.
Another notable difference between the FM and ASTM uplift test is that the FM 1-52 test requirements for allowable deflection are more restrictive than ASTM E907. When using FM 1-52 test, the maximum allowable roof surface deflections are one quarter of an inch for pressures to 60 psf and one half of an inch for pressures between 60 psf and 120 psf. Whereas, when using ASTM E907, a one inch deflection is allowable at any test pressure.
 The FM 1-52 “Field Uplift Tests” also provides for testing by bonding to the roofing membrane surface to simulate negative pressure. The bonded uplift test utilizes two, two-foot by two-foot pieces of plywood connected to a tripod. The two pieces of plywood are fastened together and attached to the tripod with mechanical fasteners. The plywood is then adhered to the smooth roof surface with steep asphalt, cold adhesive or a material which is compatible with the roof system. After a curing period, the roofing membrane is cut at the perimeter of the plywood. The attached plywood/roof assembly is then attached to a scale/tripod assembly and upward force is applied in increments of 7.5 psf starting at 15 psf and held for one minute at each increment until 1.5 times the design pressure (or failure) is obtained.
The FM 1-52 “Field Uplift Tests” also provides for testing by bonding to the roofing membrane surface to simulate negative pressure. The bonded uplift test utilizes two, two-foot by two-foot pieces of plywood connected to a tripod. The two pieces of plywood are fastened together and attached to the tripod with mechanical fasteners. The plywood is then adhered to the smooth roof surface with steep asphalt, cold adhesive or a material which is compatible with the roof system. After a curing period, the roofing membrane is cut at the perimeter of the plywood. The attached plywood/roof assembly is then attached to a scale/tripod assembly and upward force is applied in increments of 7.5 psf starting at 15 psf and held for one minute at each increment until 1.5 times the design pressure (or failure) is obtained.
Test Variables and Concerns
Major roofing contractor groups, such as the National Roofing Contractors Association (NRCA) and the Midwest Roofing Contractors Association (MRCA) have expressed concerns with the use of field uplift testing and have issued bulletins to their members regarding the use and significance of these types of tests. The NRCA has stated the following concerns utilizing wind uplift testing:
· Deck deflections of the magnitudes of the deflection limits allowed in FM 1-52 are common for metal roof decks given the high testing loads.
· Both the ASTM and FM test methods can be sensitive to test operators and yield variable results.
· Movement of persons around the test chamber can affect the test.
· Research has not been conducted to validate the field test method.
The NRCA recommends field uplift testing results be kept in proper perspective and FM 1-52, by itself, not be relied on as a quality assurance measure. The NRCA maintains that the best, most reliable means of assessing the quality of a newly installed roof system is through continuous observation of the application by a knowledgeable roofing professional at the time of installation.
Changes to FM 1-52
The most recent version of FM 1-52, issued in April of 2009, includes several significant changes. The most significant change is that the test is currently not recommended for new roof systems which are mechanically attached to certain roof deck types provided the roof fastener spacing is adequate. These roof deck types are steel (minimum 22 gauge), wood, cementitious wood fiber plank, and structural concrete (minimum 2,500 psi).
Another modification provided in the April 2009 FM 1-52 is to increase the allowable deflection for metal decks. For wide rib steel decks where the test pressure exceeds 60 psf, FM now allows an additional one quarter of an inch deflection for each 60 psf increment of testing. If an intermediate or narrow rib deck is used, FM now allows the deflection to be twice the previous limit up to a maximum of one inch deflection.
In addition, FM recommends that all roof top observers who are not directly involved with the test equipment should not stand directly adjacent to the test area during testing. Other changes to the standard include guidance for those conducting testing on how to interpret the results.
Examples of Field Uplift Testing versus Actual Performance
During recent hurricane observations and investigations, several testing agencies used wind uplift testing to determine the viability of existing roof systems. In one such instance testing was conducted on a 25 to 30 year old roof system which had been mopped directly to lightweight insulating concrete. The roof system had withstood the hurricane with little ballast displacement and little water penetration into the building; however, it could not pass the FM 1-52 test. Therefore, while it did not meet the FM 1-52 deflection criteria, it was able to endure a hurricane with minimal damage to the roofing system.
In another example, a 25 year old built-up roof system which had a partial blow-off during a hurricane event was tested to FM 1-90 wind uplift criteria. The roof consisted of 3-ply built-up system over tapered perilite insulation. All layers had been mopped in steep asphalt. The remaining sections of the roof system passed the FM 1-52 test even after adjacent sections of the roofing system had blown off during the hurricane.
Field Uplift Testing – Evaluation
As with any testing, field uplift tests must be conducted in a manner which follows the parameters set forth in the test protocol. However, when performing the testing and after the results are obtained, common sense must be used in the selection of the test areas, performance of the testing, and in the interpretation and use of the results. The specifications for new roof systems should include the type of testing, test information, test pressures and any other relevant information so that the contractor can plan for installation of a successful roofing system. Roof monitoring during construction is an important element of a successful roofing installation. However, despite concerns and difficulties, field uplift testing is a viable tool to help determine a roof system’s ability to withstand potential wind events.
Mr. Abendroth joined Building Exterior Solutions, LLC in September 2008. Mr. Abendroth has been primarily involved with the evaluation and design of roofing, waterproofing, and curtain wall systems. He has also managed consulting services on buildings for the MD Anderson Cancer Center at the Texas Medical Center and managed design services for three re-roofing projects for NASA at the Johnson Space Center, both in Houston. Services included design and design review, mock-up design and testing, and construction administration and observation. Jerry can be reached at 713-467-9840 or jabendroth@buildingexteriorsolutions.com.
Subscribe Today!
Stay-in-the-know and subscribe to our blog today!