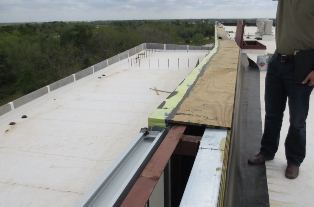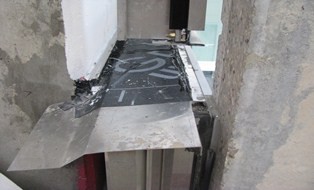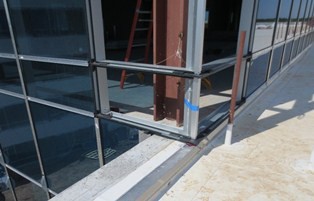Interfaces and Transitions: Teamwork & Coordination Rule the Day

By: Michael S. Plewacki, MBA, LEED AP BD+C, CEI, Sr. Consultant, Regional Manager, CDC Houston ,TX.
The success of a project is dependent on many things. Of these, the importance of exterior system interfaces and transitions cannot be overlooked. These elements of the building envelope require great attention not only in design but in construction. While I would love to share a number of war stories about what happens when things go wrong on jobs, for the sake of this article, and to spare any hurt feelings, I’ll save those for another time. For now, let’s focus on some general concepts to help you avoid these type of mishaps in the future.
There is a saying that holds just as true in construction as it does in life, “If it’s predictable, it’s preventable.” When you go forward with your next project, whatever that might be, I’d like you to keep that saying in mind.
All too often projects go into construction without the necessary level of detailing in design to successfully be executed by the contractor. As a result, “Requests for Information” (RFI’s) are g enerated and answered possibly resulting in delays or change orders. While such issues are inherent with the construction process, several can be avoided by the coordinated efforts of the design and construction teams working together.
enerated and answered possibly resulting in delays or change orders. While such issues are inherent with the construction process, several can be avoided by the coordinated efforts of the design and construction teams working together.
Regardless of your role in the project, you don’t have to go it alone; lean on your design team, consultants, your contractor, and product manufacturers. Teamwork and coordination, not just in building envelope interfaces and transitions, but in all things, will benefit you and the project. Be proactive, ask the questions, look at things from different perspectives, and seek out the necessary resources.
BEGIN WITH PEER REVIEW FOR COMPATIBILITY AND WORKABILITY
A good place to start is by developing transitions and interfaces through the peer review process with a building envelope consultant. Just for the record, this article is being written by a consultant, but there truly is significant value in the peer review process as it allows the designer to see the project through a new set of eyes with a perspective focused on these issues. Existing details can be improved upon, new details can be developed and appropriate products evaluated.
Although the peer review process involves substantially more depth than just identifying and detailing trouble spots, this facet of the review is particularly important for integration of different systems.
The variety of various wall systems types used in modern construction can be complex to navigate. Things that look good on paper might not always be that way in the field. Often, interfaces between systems are shown by the designer that do not tie-in correctly to the adjacent system. This can be something as simple as showing a perimeter joint seal on a curtain wall face cap, on a face of stucco, or face of stone or brick on a cavity wall. The key element of all these examples being they fail to take into consideration integration of the waterproofing “dry line” elements to provide continuity of the envelope.
To properly detail transitions, the designer needs to understand not only the systems but also the materials that will be used. During the design process, detailing is left largely “generic” as to allow for a variety of products to be specified; however, materials specified generally share commonalities of which the designer should be aware.
Compatibility is a major factor to be considered when selecting materials. Waterproofing membranes, sealants, coatings and metals all have specific material properties and compatibility issues to be considered. These can be tricky and need to be understood in the specific context for each situation.
Even a well thought out detail can have material issues. For example, the drawings show a silicone sealant joint will be installed on a flexible self-adhesive waterproofing membrane;therefore, metal/aluminum clad membrane is specified so that the silicone will adhere to the face of the membrane. That’s  great, but what happens at a lap or termination of the membrane where the bituminous backing will be exposed? Now there are staining and possible curing issues for the sealant joint.
great, but what happens at a lap or termination of the membrane where the bituminous backing will be exposed? Now there are staining and possible curing issues for the sealant joint.
To avoid compatibility issues, one approach might be to obtain all materials that will interface from a single manufacturer. While this option isn’t always possible, it should be considered if a single source provider can be identified that meets the specific needs of the project.
For the most current information regarding material compatibility, the product technical representatives are a valuable resource and should be engaged by the project team to provide specific recommendations as needed.
Obviously material compatibility is a major concern, but what about workability? How often have you seen a self-adhesive membrane detail making a sharp inside corner as a dashed black line on paper? How often have you seen that membrane installed as such? If you’re working with a heavy membrane like TPO or PVC it’s even more difficult. Designers and consultants may not always have the all answers when it comes to workability. The best advice is often gained from the expertise of the contractor who works with the material every day.
The point I am trying to make regarding the examples of compatibility and workability is that it’s important to view the installation from a practical perspective, include the necessary experts and ask questions. The time spent doing so early in the project can save headaches later.
SEQUENCE AND SERVICEABILITY
We’ve looked at compatibility and workability, and that leads us to sequence. Anticipating installation sequence is just as important as any part of the design and review process. Although this is an aspect of the project generally for construction team, it is beneficial from a design perspective to think about sequence in terms not only for initial construction but for serviceability.
For exampl e, one of the most difficult transitions to detail can be at roof parapets. The designer needs to take into consideration the following: uplift, differential movement, anchorage, etc. This transition can also be a hot spot for material issues. In all of this, one thing often gets overlooked and has nothing to do with the initial installation. The question that sometimes gets missed by the designer is: “What are they going to do when this gets damaged or needs to be replaced?” This is just as important a consideration as initial installation sequence, since material will eventually need to be serviced. For this example and like conditions, it’s good practice to provide a logical termination and access to allow for one system to be replaced without removing another.
e, one of the most difficult transitions to detail can be at roof parapets. The designer needs to take into consideration the following: uplift, differential movement, anchorage, etc. This transition can also be a hot spot for material issues. In all of this, one thing often gets overlooked and has nothing to do with the initial installation. The question that sometimes gets missed by the designer is: “What are they going to do when this gets damaged or needs to be replaced?” This is just as important a consideration as initial installation sequence, since material will eventually need to be serviced. For this example and like conditions, it’s good practice to provide a logical termination and access to allow for one system to be replaced without removing another.
On a typical project, shop drawings are generally expected of the glazing /cladding contractors and in most instances from the roofer/waterproofer, but the quality and the detail can vary greatly between disciplines, between firms, and from project to project.
But ask yourself, when was the last time you saw plaster stucco system shop drawings on a job? Chances are you may have never seen a set of these, and why not? It’s not as if this system is any less important than any other element of the envelope, in fact it’s probably one of the most important when it comes to interfacing and transitioning to other systems.
The fact of the matter isn’t that plaster contractors are incapable of producing shop drawings, but rather the design professional not establishing the expectation when specifying the project. So remember, it’s critical to specify and insist that high quality shop drawings be included for every building envelope system.
Although the shop drawing process is probably a topic to be continued in another article, it’s definitely good to talk about this aspect of the project. Issues that haven’t been resolved by the design professional such as we’ve discussed above should ultimately get picked up during the shop drawing development and review. This is one reason why it’s important to consider not only the quality of the contractor’s work product, but their ability to coordinate and communicate with others is critical to the success of the project. The same holds true for the consultant involved in these reviews.
Ultimately the success of the project hinges on much more than what is covered here, but I am a firm believer that a well-executed project begins with proper planning and is delivered through teamwork and coordination. I encourage you to embrace this philosophy and to seek out and surround yourself with other likeminded individuals for your project team. As previously stated, you don’t have to go it alone.
Mr. Plewacki joined Curtain Wall Design & Consulting in 2001 and is currently the Senior Consultant/Regional Manager for the Houston area and Southern Texas region. His field and forensic consulting expertise for existing buildings and remedial construction projects include: property condition assessment and due diligence; leak investigation; preparation of remedial program design and contract documents; contractor selection and bid evaluation. His responsibilities for new construction projects include: preparation of specifications; architectural document peer review; review of shop drawings; factory observation and manufacturing plant QA/QC review; observation of performance mock-up construction and testing; on site project field testing as well as observation and review of contractor quality assurance and project conformance. Michael is a veteran of both the United States Marine Corps and the Army National Guard. He can be reached at 713-528-6211 or mplewacki@cdc-usa.com
Subscribe Today!
Stay-in-the-know and subscribe to our blog today!