Dallas Convention Center Renovation: A Whole Team Effort
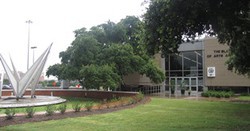
The Kay Bailey Hutchinson Convention Center is a meeting hall, event center and civic center in downtown Dallas. It is one of the largest, most versatile convention complexes in the nation with the world's largest heliport atop the structure and 75 truck berths lining its docks. The convention center accommodates over a quarter million people throughout the year, many coming from across the United States for national events, such as the Annual Mary Kay Conference.
Built in 1957, the convention center had weathered over time and was plagued with persistent leaks. Some areas needing improvement had not been renovated since the original construction. Additionally, the storm drain system’s deficient capacity caused excess water overflow problems during heavy storms. Chamberlin Roofing & Waterproofing was called upon to complete remedial waterproofing and expand the storm drainage system.
We Started From the Bottom
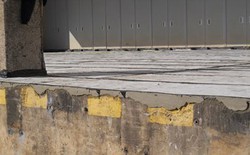
The entire project’s schedule not only involved multiple trades, but also had to accommodate for the numerous events held at the convention center. These events affected building accessibility, imposed noise level restrictions and caused frequent work suspension. Chamberlin, the architect and the owner met every two weeks for scheduling purposes and did their best to keep the project moving forward with the fluctuating schedule. Communication was key between the entire team to deliver this project efficiently and on time.
Chamberlin performed 28,000 square feet of waterproofing replacement on the loading docks for Hall A and B, which included concrete demolition, removal of old waterproofing and protection board and the application of new hot fluid rubberized asphalt waterproofing. A drain mat was installed, the rebar reinforced and new concrete poured. An epoxy deck coating with aggregate broadcast was applied and the control joints were sealed. Originally, a vehicular traffic coating was scoped for the loading dock; however, Chamberlin realized it would not to withstand the magnitude of large machinery and equipment required for the convention center’s needs over the long term.
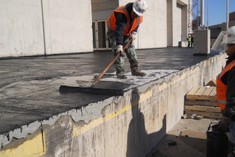
Instead, Chamberlin recommended the epoxy deck coating with an aggregate broadcast, and the owner and architect agreed.
The loading dock was in use throughout construction for every event. To accommodate for this, the loading dock was completed in two phases. The entire scope was completed on only one half of the loading dock at a time, leaving the other half available for use.
A 40-foot deep excavation kicked off the 5,000 square foot below-grade remedial waterproofing process for The Black Academy of Arts and Letters building. Chamberlin applied self-adhered sheet waterproofing to the basement of the building. The original waterproofing stopped just past the wall’s cold joint, only reaching ten feet down. This design flaw contributed to the persistent leaks in the basement. Chamberlin’s remedy called for the waterproofing to reach 30 feet below-grade to resolve the issue.
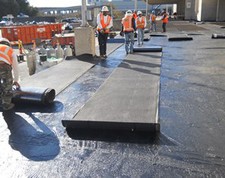
Challenges arose during the 40-foot excavation for the below-grade remedial waterproofing due to space restrictions. Chamberlin and United Rentals’ shoring division engineered protective systems that would allow for safe completion of the work in the limited spaces where shoring or benching was not a possibility. In one narrow area of approximately 1,400 square feet, trench boxes were utilized for a cave-in protective system. For safety purposes, the excavated dirt was transported and stored off-site until it could be placed back in the ground. In another area too small for even the trench boxes, a sheet pile system was employed. I-beams were inserted into drilled pier holes and shored with rock. Then, metal panels were placed between each I-beam to safely secure the dirt.
The convention center’s storm drain system resides under the Ceremonial Drive roadway. An additional pipe was added to the system to expand its capacity and the new pipe was tied in with existing utilities. This utility work was especially challenging to complete with the fluctuating schedule. To allow use of the road for each event, construction was halted, the excavation filled in, concrete poured where possible and road base used to fill the rest. When the event was over, the road was re-excavated and construction could continue. A joint effort between the trades was necessary to complete this tedious process each time.
Now We’re Here
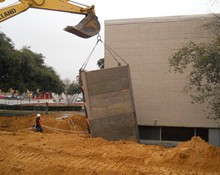 There were many safety considerations for this project, especially related to the deep excavation, confined space and hot material installation. Safety is always a top priority for Chamberlin, and our safety professionals created a project-specific plan prior to project start up entailing how to complete each scope safely and productively. For the excavation, the two different protective systems were designed for the various space restrictions existing on the jobsite. Competent person training for excavation and trenching was completed through United Rentals, and a competent person inspected the excavation site every day. The excavation included a means of access and air supply. Site-specific confined space training was also performed. The air was tested for oxygen levels and monitored throughout construction with a multi-gas monitor.
There were many safety considerations for this project, especially related to the deep excavation, confined space and hot material installation. Safety is always a top priority for Chamberlin, and our safety professionals created a project-specific plan prior to project start up entailing how to complete each scope safely and productively. For the excavation, the two different protective systems were designed for the various space restrictions existing on the jobsite. Competent person training for excavation and trenching was completed through United Rentals, and a competent person inspected the excavation site every day. The excavation included a means of access and air supply. Site-specific confined space training was also performed. The air was tested for oxygen levels and monitored throughout construction with a multi-gas monitor.
Chamberlin employees wore all required Personal Protective Equipment for the hot fluid waterproofing scope, including long sleeves and leather gloves. The area around the kettle was barricaded off and the kettle was inspected daily with extra fire extinguishers kept on-site. The project was completed safely by all trades involved, with no injuries to any employee.
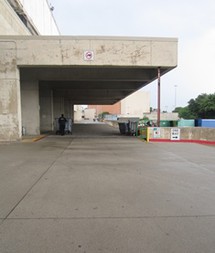 Accuracy and attention to detail are of utmost importance in our work at Chamberlin. Thanks to excellent craftsmanship on this project, not one deficiency was found in the multiple inspections performed. The entire project team was extremely pleased with the finished product. Len Mills, Senior Architect with the City of Dallas reflects, “Chamberlin’s dedication to working safely and the pride they take in the quality of their work is apparent. Their attention to detail and creative problem solving throughout the project gives us confidence that the Dallas Convention Center has received a quality product.”
Accuracy and attention to detail are of utmost importance in our work at Chamberlin. Thanks to excellent craftsmanship on this project, not one deficiency was found in the multiple inspections performed. The entire project team was extremely pleased with the finished product. Len Mills, Senior Architect with the City of Dallas reflects, “Chamberlin’s dedication to working safely and the pride they take in the quality of their work is apparent. Their attention to detail and creative problem solving throughout the project gives us confidence that the Dallas Convention Center has received a quality product.”
In a little over a year, Chamberlin completed the project on time and under budget, leaving the convention center leak free. It is now LEED Silver EB Certified thanks to a determined effort to reduce energy usage through a significant reduction in electrical and water usage, improved temperature control, environmentally safe cleaning supplies and an expanded recycling program. Restoring and repairing the complex prolonged the life of the convention center so it can continue to host a magnitude of people and events, generating revenue that helps the Dallas community thrive.
Subscribe Today!
Stay-in-the-know and subscribe to our blog today!