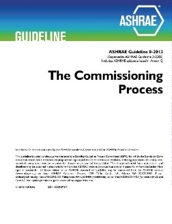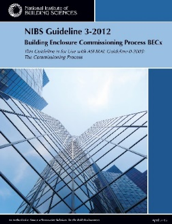Building Enclosure Commissioning (BECx) We've been doing this all along. What's the big deal?
The commissioning process evolved from the world of verifying that mechanical systems were properly installed and functioning to meet code and design requirements. Mechanical System Commissioning is required by code.
The definition of Building Commissioning according to IECC 2015 is:
A process that verifies and documents that the selected building systems have been designed, installed, and function according to the owner’s project requirements and construction documents, and to minimum code requirements.
ASHRAE Guideline 0-2013 “The Commissioning Process”, is the industry standard used to conduct the commissioning process.

The ASHRAE Commissioning Process is supplemented by companion technical guidelines. Technical Guidelines are defined as:
A document written in informative language that provides state-of-the-art design or best practice guidance. Guidelines provide information on system selection, design approaches, practices and goals as well as setting desirable and achievable performance levels. Guidelines may address issues of concern such as startup and commissioning, operation and maintenance and assurance that the goals of the associated standard (if any) are achieved. (Source: ASHRAE 2010 Project Committee Manual of Practice (PC MOP))
The National Institute of Building Sciences, NIBS Guideline 3-2012 “Building Enclosure Commissioning Process BECx” is the industry standard to conduct Building Enclosure Commissioning (BECx).

According to the NIBS Guideline 3-2012, “The Building Enclosure Commissioning (BECx) process is utilized to validate that the design and performance of materials, components, assemblies and systems achieve the objectives and requirements of the owner.”
A primary difference between the BECx Process and traditional Building Envelope (BE) Consulting Services is that the BECx process focuses on early engagement with the owner prior tothe beginning of design services and continuing throughoutthe life of the building. The baseline for the BECx Process is developed in the Owners Project Requirements (OPR). NIBS Guideline 3-2012 defines the OPR as:
A written document that details the goals, concepts, and criteria that are determined by the Owner to be important to the success of the project. The portion of the OPR that relates to the Building Enclosure is considered to be a “living document” for the BECx process and outlines the objectives upon which the Pre-Design, Design and Construction phases are evaluated(NIBS Guideline 3-2012).
A significant difference between Traditional BE Consulting Services and BECx is that Traditional BE Consulting Services may include responsibility for design. The BECx process is intended to verify that building design and construction meets the Owners Project Requirements (OPR). Design Services are usually not a part of the BECx process. Another difference is that Traditional BE Consulting Services are frequently contracted in a piecemeal manor. This oftentimes occurs to meet budgets and scopes of work requested by building owners. Like BECx, Traditional BE Consulting Services can, and frequently do, begin during the early design phase by providing design review or design services at Schematic Design(SD), Design Development Documents (DD), and Construction Documents (CD) Phases. Design Phase Sequencing for Traditional BE Consulting Services and the BECx Process is similar. Building Envelope Consultants may be engaged for various levels of consulting services to conduct Design Reviews and to provide Construction Administration Services. BECx Providers may also tailor scopes of work to suit owner requirements depending on the size and complexity of projects, however, organization of the BECx Process lends itself to helping building owners understand the necessity of implementing the entire process and is intended to engage the Building Enclosure Specialist (BES) prior to the beginning of design. A summary of key process phases, activities, and deliverables for the BECx Process is listed below.
The BECx Process is divided into four (4) phases. Pre-Design, Design, Construction, and Occupancy and Operations. The Building Enclosure Commissioning Authority (BECxA), is responsible to formally document the project-specific Building Enclosure Commissioning. The Building Enclosure Specialist (BES) is the person considered the technical building envelope expert who conducts the BECx process.
Pre-Design
Pre-Design is a preparatory phase of the project delivery process in which the Owner’s Project Requirements (OPR) are established and general information about the overall project is gathered (NIBS Guideline 3-2012).
Key activities and deliverables in the Pre-Design Phase include:
- Form Commissioning (Cx) Team
- Organize Kickoff Meeting
- Develop Owner’s Project Requirements (OPR) Document
- Determine Commissioning Scope and Budget for the Commissioning Process
- Develop Initial Commissioning Plan
- Identify Training Requirements
- Prepare Commissioning Process Progress Report
The OPR developed during Pre-Design should be recognized as a starting point for subsequent design phases. The OPR will continue to evolve during the design phases in order to balance the functional, performance and budgetary criteria of the project(NIBS Guideline 3-2012).
The OPR and Commissioning (Cx) Plan are updated and a Commissioning Process Report are prepared at each phase of the ensuing BECx processes.
Design Phase
Similar to Traditional BE Consulting, the BECx Design Phase consists of Schematic Design (SD), Design Development (DD), and Construction Documents. BECx Design Phases occur at approximately 35%, 65%, and 100% of Design Completion respectively.
The design phase is comprised of tasks that verify the Owner’s Project Requirements are comprehensively outlined, detailed and specified in the Contract Documents (CD’s). Design reviews are performed and documented by the Building Enclosure Specialist (BES), and team meetings are held to review and discuss building enclosure systems and their performance for compliance with the OPR. The BECx plan is further refined and the BECx project specific specification is included in the Project Manual(NIBS Guideline 3-2012).
Key Design Phase Activities and Deliverables include:
- Schematic Design (SD)
- Basis of Design (BOD) Document (prepared by Design not BECx Team)
- Review Basis of Design (BOD)
- Determine Systems Manual Structure
- Determine Training Requirements
- SD Technical Design Review
- Design Development (DD)
- DD Technical Design Review
- Update Basis of Design (BOD, occurs at each ensuing phase)
- Update Systems Manual (occurs at each ensuing phase)
- Update Training Requirements (occurs at each ensuing phase)
- Construction Documents (CD)
- CD Technical Design Review - Provide recommendation(s) for the development of additional details and drawings. Review entire set of CD documents for completeness and coordination.
- Develop Construction Checklists
- Develop Cx Process Requirements for Construction Documents
- Review and provide advice on mock-up design and construction, testing, and inspection procedures.
- BECx specification - Develop a project building specific building enclosure commissioning specification and matrix outlining the roles and responsibilities of the construction phase commissioning team.
Construction Phase
Recommended Construction Phase building enclosure commissioning team members include but are not limited to: Owner, A/E, specialist design sub consultants, CxA, BECxA (as required), BES, Construction Manager, General Contractor, Subcontractors, Manufacturers, Independent Testing Laboratories and others as required by the project. (NIBS Guideline 3-2012)
- Develop project specific checklists
- QA/QC Plan and Site-Specific Testing Plan
- Implement an Issues/Non- Conformance Log process
- Conduct Pre-Construction BECx Kick-off meeting
- Perform technical reviews of the Building Enclosure Submittals & Shop Drawings
- Perform periodic construction observations for mock-ups and BE system installations
- Observe, coordinate, and/or perform and document field performance testing
- Final BECx Plan
- Final OPR
- Develop Building Enclosure Maintenance Manual
Occupancy and Operations Phase
The Occupancy and Operation Phase extends the BEXc Process into the closeout and owners operation of the building. One of the key hallmarks of this phase is that the BECx process continues throughout the lifecycle of the building.
- Prepare for submittal of the Substantial Completion Document
- Completion of all Owner Project and Agreement Requirements or Documented Amendments
- Conduct Systems Training
- Final Project Commissioning Report
- Verify Schedule of Services during the Warranty Phase
- Verification of Commissioning Responsibilities for new work identified in the Commissioning Plan
- Direct & Verify Seasonal tests
- Coordinate Building Enclosure Contractor Call-back and Warranty Enforcement
Conclusion
As evidenced, BECx is a comprehensive process that begins priorto design, and should extend throughoutthe lifecycle of the building. The process focuses on the Owner’s Project Requirements as the baseline document for a project with significant work to comprehensively develop project requirements occurring in the pre-design phase (i.e. while problems are still a paper mess). Repeated iterations of the BECx processes leads to continuous improvement and verification that the Owners Project Requirements (OPR) are met leading to extended building and building system life-cycle and optimized life-cycle cost. According to Evan Mills, PhD, a researcher at Lawrence Berkeley National Laboratory, building enclosure commissioning, or BECx, should be viewed as “the single-most cost-effective strategy for reducing energy, costs, and greenhouse gas emissions in buildings today.” Mills studied the benefits of BECx, noting that commissioning only costs about $1.16/sf for new construction and $0.30/sf for existing buildings on average, with a payback period of as little as 14 months. Savings associated with using BECx from both maintenance and energy savings average about 16% for existing buildings and 13% for new construction. The main benefit is that whole-building energy savings are guaranteed, thanks to the pivotal role of the enclosure in determining efficiency performance. An article about Mills’ study can be found here: https://www.bdcnetwork.com/calculating-roi-building-enclosure-commissioning.

Gary Williams is a skilled Client Executive and Senior Project Manager with an extensive background providing consulting services for K-12 & higher education schools, commercial buildings, sports facilities, and historic structures. Mr. Williams’ skill set includes Facility Asset Management Planning, Building Envelope Design, Project and Construction Management, and Building Envelope Commissioning. Mr. Williams is a member of the Project Management Institute (PMI) and holds a Project Management Professional Certificate (PMP). He also holds Commissioning Authority + Building Enclosure (CxA+BE) and Building Enclosure Commissioning Process Provider (BECxP) Commissioning Certifications from the University of Wisconsin. Mr. Williams is a member of Roof Consultants Institute (RCI) and the North Texas Chapter of RCI (NTCRCI). Mr. Williams has presented technical education sessions at national and regional conferences, some of which include 2015 NFMT Orlando, 2016 RCI, 2017 TAPPA, 2017 BOMA, SCUP, and 2018 ABAA. He has also served as guest speaker for numerous technical training programs and lunch & learn events for building owners, trade associations, A/E firms, and general contractors.
Subscribe Today!
Stay-in-the-know and subscribe to our blog today!