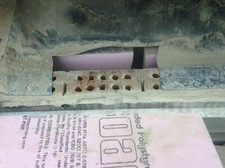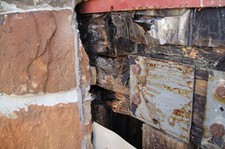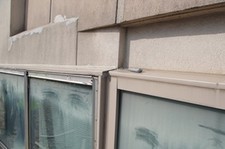Basic Do's and Don'ts of Waterproofing

By: Philip J. Sumang,
P.E.President, EDI Building Consultants, Inc.
On the surface, achieving effective weather-resistance seems like an easy objective to accomplish. The design for weather-tightness can be summed up in a simple concept known as “the 4Ds”:
• Deflection – keep water away from potential points of entry.
• Drainage – provide means of removing water that enters.
• Drying – allow moisture to be removed by ventilation or diffusion.
• Durability – provide materials with appropriate durability.
Unfortunately, the objective is often times more difficult to achieve in reality than is implied by the simple concept of the 4D’s. The reality is that water infiltration reportedly accounts for up to 80 percent of construction litigation. To help bridge the gap between concept and reality, I’ve outlined below a few Do’s and Don’ts I’ve learned over more than two decades of investigating building enclosure failures. Although these additional recommendations only scratch the surface of waterproofing design and performance issues, they should provide additional context to the “4Ds” and the basic principles of waterproofing design.
Do’s
• Do design the exterior enclosure systems to eliminate or reduce the environmental loads on the exterior whenever feasible. On a macro level, changing the building siting and orientation can reduce the loads on an enclosure system. On a micro level, incorporation of design details such as drip edges, projecting elements, and recessed windows can be effective in limiting exposure to precipitation and other environmental loads.
• Do shed water off surfaces and avoid surface rundown. This “Do” is intended to reduce or eliminate moisture loads on the cladding system. When water is permitted to run down a surface, it increases the likelihood it will find a path for infiltration, such as a failed sealant joint or deteriorated gasket. Permitting water rundown can also degrade the appearance of the building enclosure by increasing dirt pickup and biological growth and decrease the durability of the cladding by causing erosion of finishes and freeze-thaw deterioration in northern climates.
• Do provide waterproofing detailing that utilizes bulk-water management strategies that limit moisture intrusion from each of the primary transport mechanisms of gravity, wind and capillary suction. A commonly used detail that is notorious for poor waterproofing performance, because it often fails to address the primary transport mechanisms, is the practice of cutting masonry through-wall flashing flush with the exterior face of the masonry and not providing a drip edge. This detail often permits water to circumvent the flashing by allowing capillary suction to draw water inward and under the flashing.
 Photograph (left)
Photograph (left)
Excavation at a cut back flashing prior to remediation. The flashing installation was a significant source of water infiltration since original construction.
• Do provide robust detailing and ensure that more than a single line of defense against water intrusion is provided. When detailing the exterior cladding systems, some water intrusion should be expected to get past the exterior cladding system, and waterproofing detailing should provide a means for dissipating water to prevent accumulation and subsequent damage. Because sealant failures are inevitable and periodic sealant maintenance is unavoidable, reliance on a single bead of sealant as the sole means of preventing water infiltration is not a prudent waterproofing approach. A robust waterproofing system should accommodate the eventual water intrusion from the failure of sealant joints.
• Do drain water to the exterior as quickly as is feasible in drainage wall designs instead of draining it into the drainage cavity. The more quickly a cladding system can dissipate water, the greater its capacity to resist water intrusion.
• Do keep it simple. Clean, simple and elegant often describe the most durable and effective waterproofing details. Limit the inclusion of design details that are difficult to successfully execute. Don’t needlessly complicate detailing by incorporating unnecessary plane changes or complicated geometry, and if complexity is unavoidable, provide isometric drawings to depict the waterproofing detailing at horizontal and vertical intersections. If the designer is not able to draw a workable waterproofing solution, you can bet that a functional waterproofing installation is unlikely to occur.
• Do provide waterproofing detailing for interface conditions between cladding system, joints, junctures, penetrations and unique conditions. The detailing should be consistent with the designer’s selected water management approach and should ensure proper integration of components and systems.
 Photograph (right)
Photograph (right)
Deterioration of a glulam beam due to improper integration of balcony and wall interface detailing.
• Do select cladding system components with the appropriate durability for expected service life. Components that are not readily accessible or cannot be easily maintained, should have a service life equal to that of the overall cladding system. The choice of masonry through-wall flashing is a typical example of where improper component selection can be a costly mistake. Plastic and rubber flashings are commonly specified because of the lower initial cost; however, stainless steel and copper flashing are extremely durable but cost significantly more than their plastic and rubber counterparts. Cost, durability, and appropriate detailing requirements should be carefully evaluated when making a flashing selection. Replacement costs for masonry through-wall flashing can be as much as $200 per linear foot.
• Do consider access for maintenance and design details where cladding materials have a maintenance interval shorter than the service life of the enclosure system to permit anticipated maintenance and replacement without extraordinary or unusual effort. Sealant joints, seals in window systems and coatings are common materials that will require periodic maintenance.
Don’ts
• Don’t use design details that require installation perfection or unrealistic durability expectations to achieve the required waterproofing performance. Pay attention to manufacturer’s recommendations and limitations published in evaluation reports and product literature. Be aware that selecting a product that conforms to a standard does not assure that the product will perform adequately in all applications. When developing waterproofing details and selecting products, it is essential to determine what the exposure conditions and system performance requirements are and how these affect the performance of the proposed materials and details.
• Don’t use materials or cladding components in applications that push the limits of performance beyond the normal or intended use. A simple example of this situation would be the use of a cladding system or window assembly in a sloped wall application. By changing the wall orientation to increase the skyward exposure of the assembly, the moisture loads on the wall assembly are increased significantly beyond the normal loads experienced by a similar vertical wall assembly. In a vertical wall, the pattern of wetting during a rainfall event is typically concentrated at the top of the wall and at the corners unless the wind is blowing water into the plane of the assembly. However, in a sloped wall application, wetting occurs over the entire surface of the wall during all rainfall events, and water cannot be shed off the wall surface through the use of drip edges and projections. In essence, a sloped wall assembly should be thought of as a roof from a waterproofing perspective and conventional wall waterproofing detailing will not be durable or effective. Gaps, open joints and failure or defects in seals and sealants will be a significant source of water infiltration.
 Photograph (left)
Photograph (left)
Sloped EIFS and window assemblies, vertical and horizontal offsets. The epitome of complexity, poor detailing, and pushing performance limits. Surprise. It leaked and wasn’t durable.
• Don’t use incompatible materials. Waterproof performance relies on appropriate detailing and proper integration of system components such as weather resistive barriers, flashings, sealants and coatings, and the use of incompatible materials can prevent otherwise appropriate details from functioning as intended. Incompatibilities between polyurethane coatings and silicone sealants, butyl flashings and asphalt products, and galvanic corrosion between dissimilar metals are just a few common examples. Always consult the manufacturer’s literature and the manufacturer’s technical representative when making product selections with unfamiliar materials or material combinations.
• Don’t incorporate vapor retarders and vapor barriers in the design of an enclosure assembly in a manner or location that results in interstitial condensation or moisture accumulations. A hygrothermal analysis should be performed on enclosure assemblies to evaluate the drying potential of the assemblies and to determine if the placement of vapor retarding materials results in moisture accumulations from condensation or slow drying.
Although the above recommendations are not a comprehensive coverage of enclosure design, following the concept of the “4D’s” and the recommended “Do’s” and “Don’ts” should go a long way to help the objective of weather-tightness become a reality.
Mr. Sumang is the President of EDI Building Consultants and has more than 25 years of investigative and remedial design experience for structural, waterproofing and building enclosure projects. Mr. Sumang has both a degree in structural engineering from Marquette University and an MBA in Finance from Rice University. He is a registered professional engineer and forensic expert in the area of building enclosure systems and waterproofing, and is an active participant in professional organizations that develop construction standards, practices and guidelines. He can be reached at 713-772-6300 or psumang@edibc.com.
Subscribe Today!
Stay-in-the-know and subscribe to our blog today!